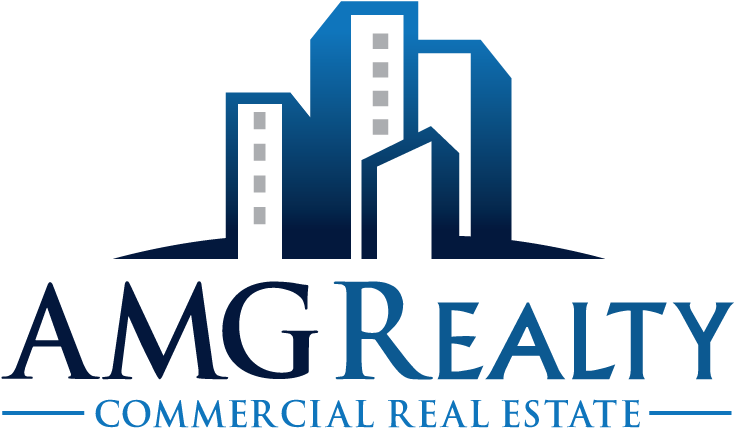411 Route 6A, First Floor Office Suite
Property Type: Multi-Tenanted, Office | Property Features: Ample Parking, First Floor, Rent Includes Utilities | Property Status: Leased
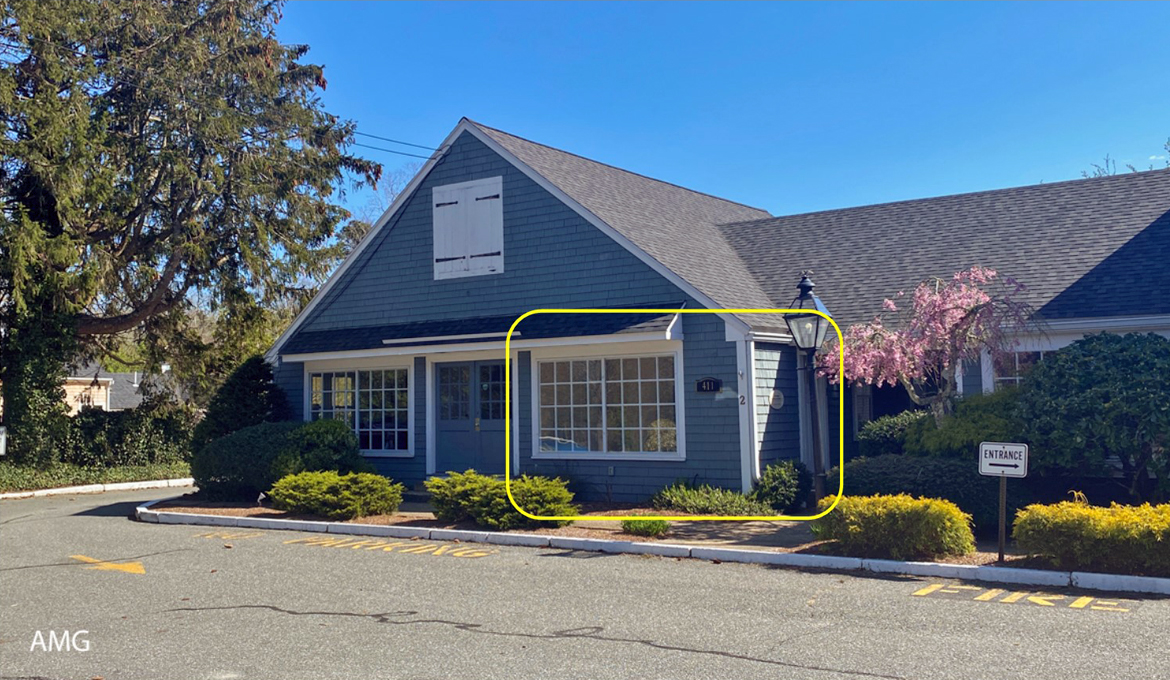
Property Details
Price: 1,100 per month including utilities
Square Feet: 420
Location Info
Address: 411 Main Street
City: Yarmouth Port
State: MA
Zip: 02675
Share Property
Property Description
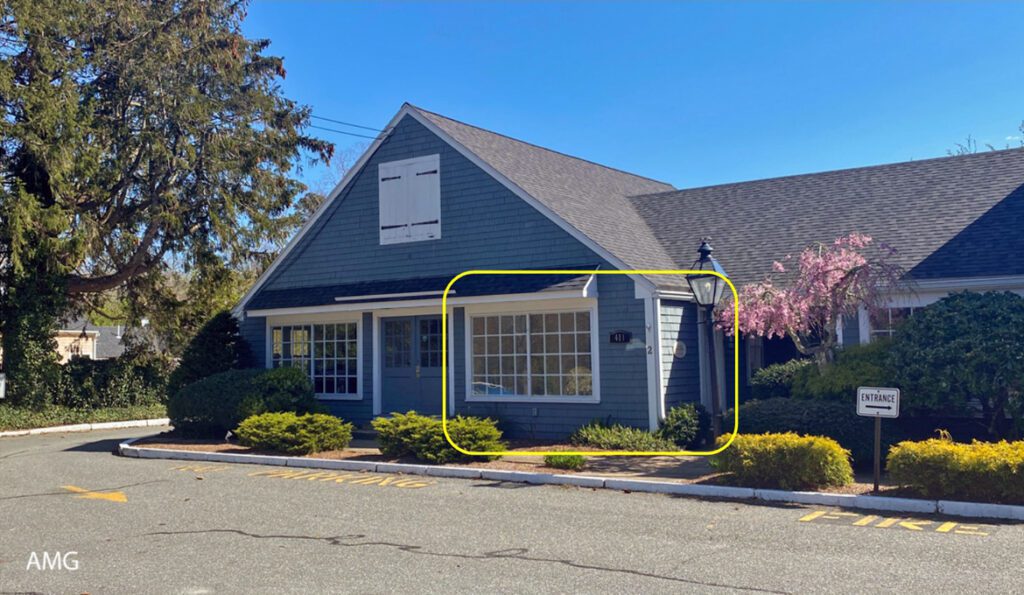

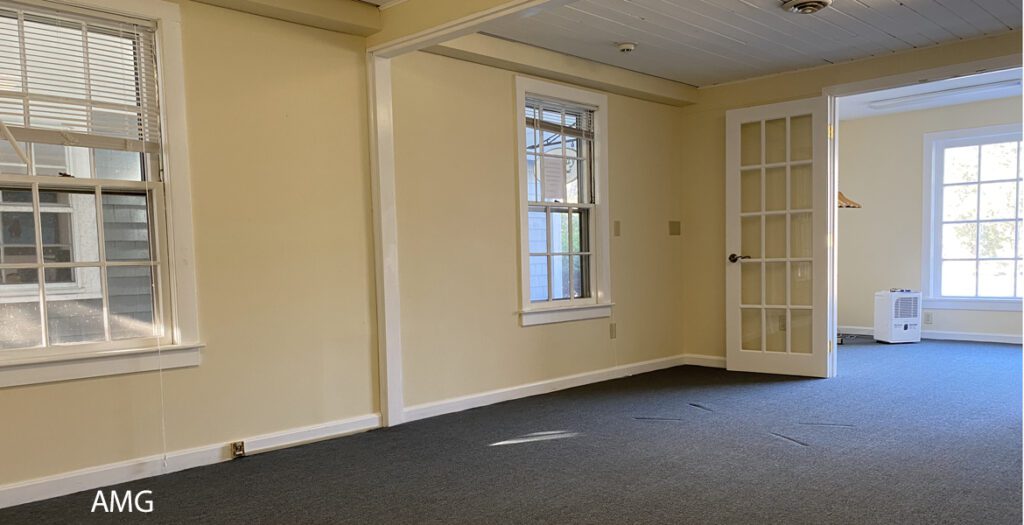
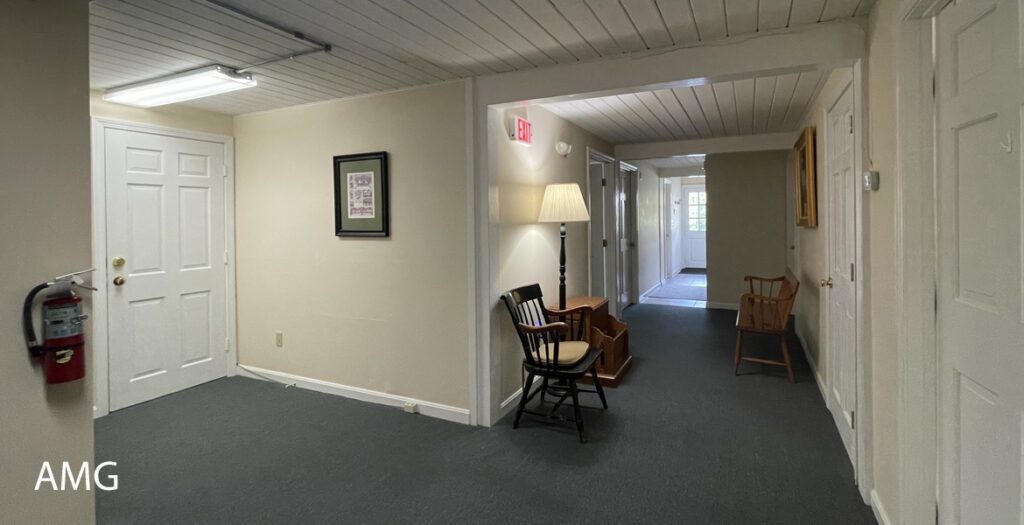
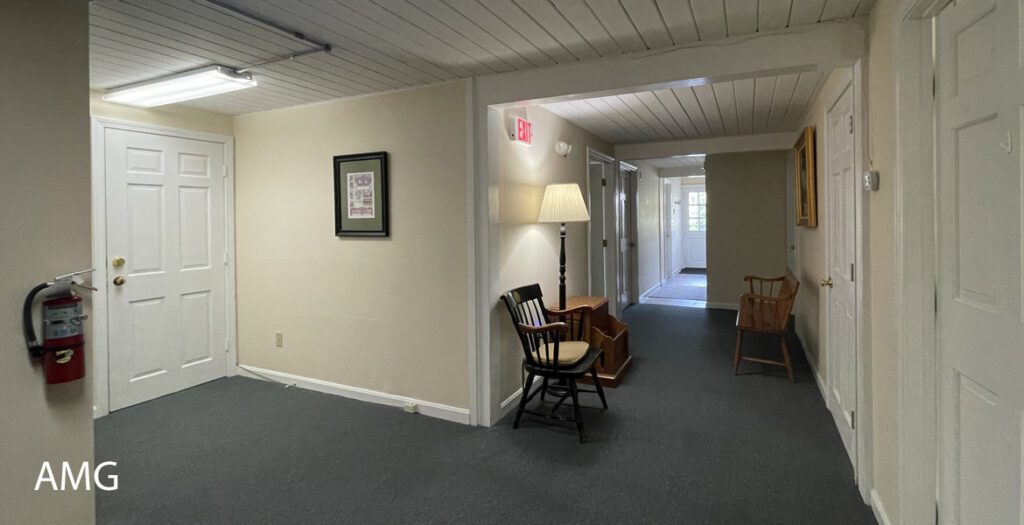





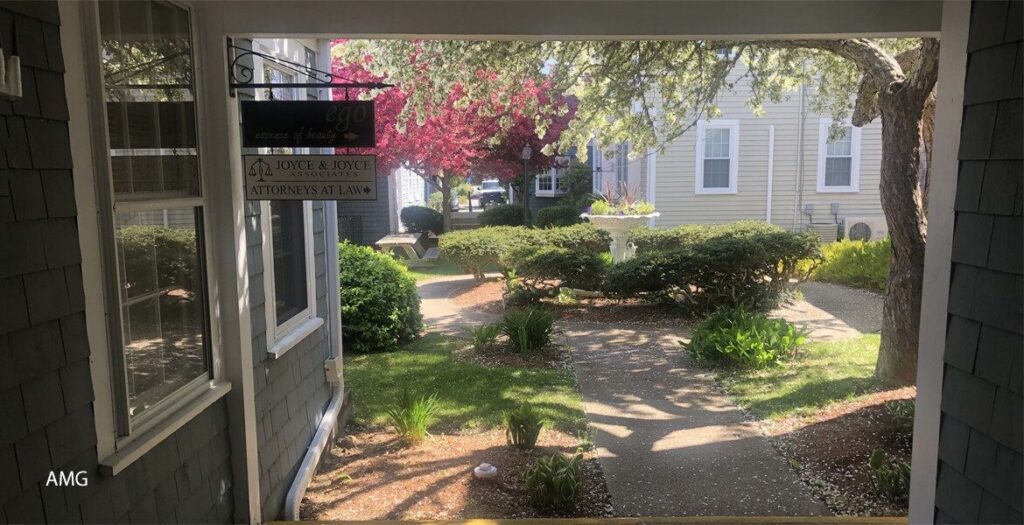
Description
Leased. This complex, known as “Fountain Place” for the fountain that is in the middle of the garden courtyard, is a meticulously maintained office complex located on Route 6A in lovely Yarmouth Port. Easy access from the highway by either Exit 7 or 8; two miles west of Peterson’s Market and 1.4 miles east of Willow Street.
This available first floor office is a rare find and consists of two rooms on the first floor, in the front of the complex, facing Route 6A. The rooms measure 18’1″ x 13′ and 9’5 x 13′.
Included in the rent is shared use of the main entrance in the front, bathroom, kitchenette and common hall with waiting area. There is a handicap parking spot right out front.
Rent includes the cost of heat and electricity, taxes, insurance and common area maintenance!
The tenant only pays rent and for its own data/ phone. Everything else is paid by the landlord.
The gardens that surround the walkways through the complex are constantly being tended to. There’s a wide array of flowering trees and shrubs.
In addition to having use of the shared entrance in the front of the building, there is a private entryway via the covered walkway. Signage is available in that location.
Amenities
- Additional Parking In Rear
- Ample Parking
- Central Air Conditioning
- First Floor
- May Be Combined With Adjoining Space
- Nicely Landscaped
- Office
- Rent Includes Utilities
- Signage Available
- Visibility
Attachments
Please click here for listing sheet
